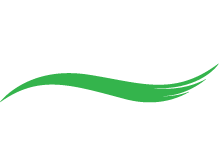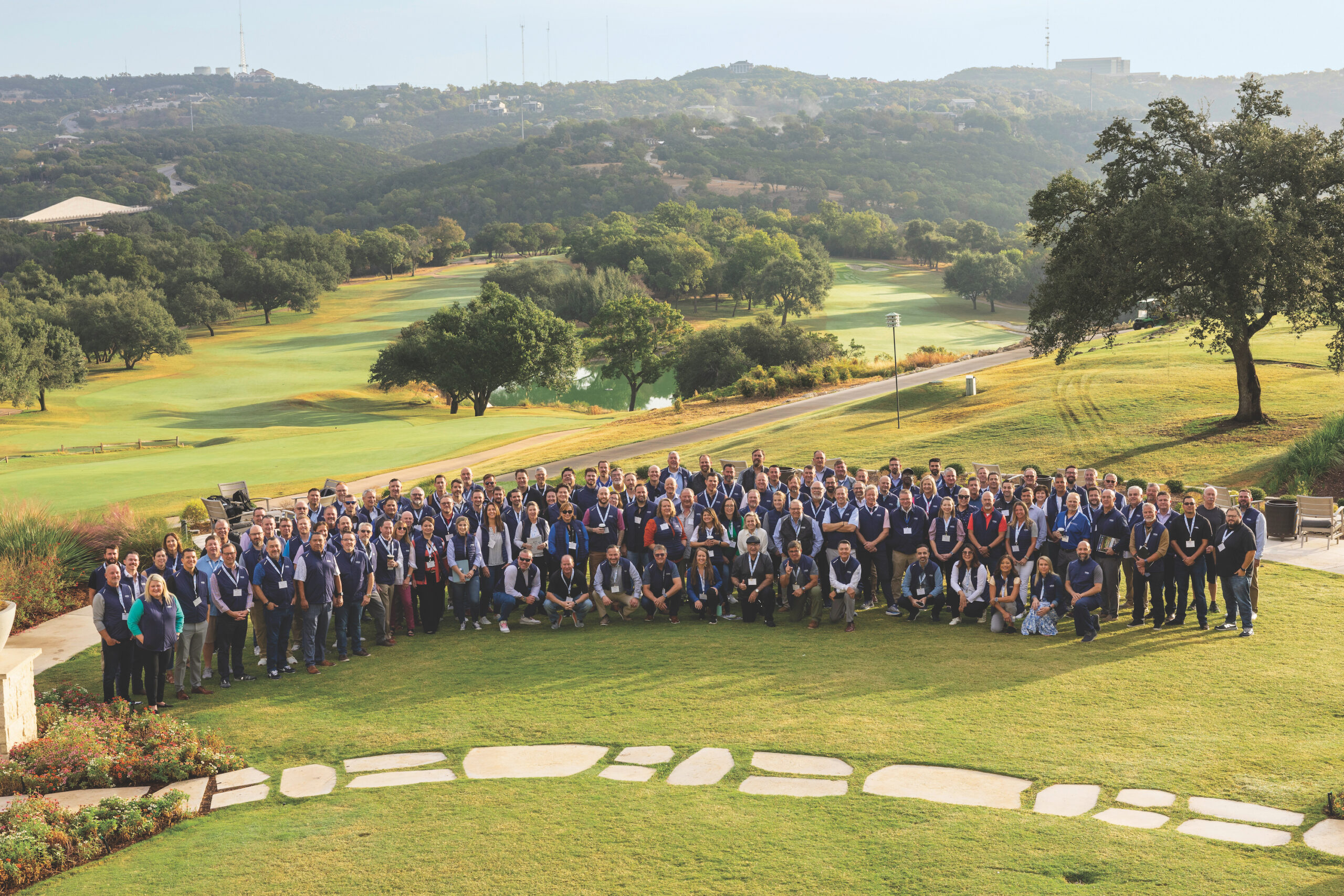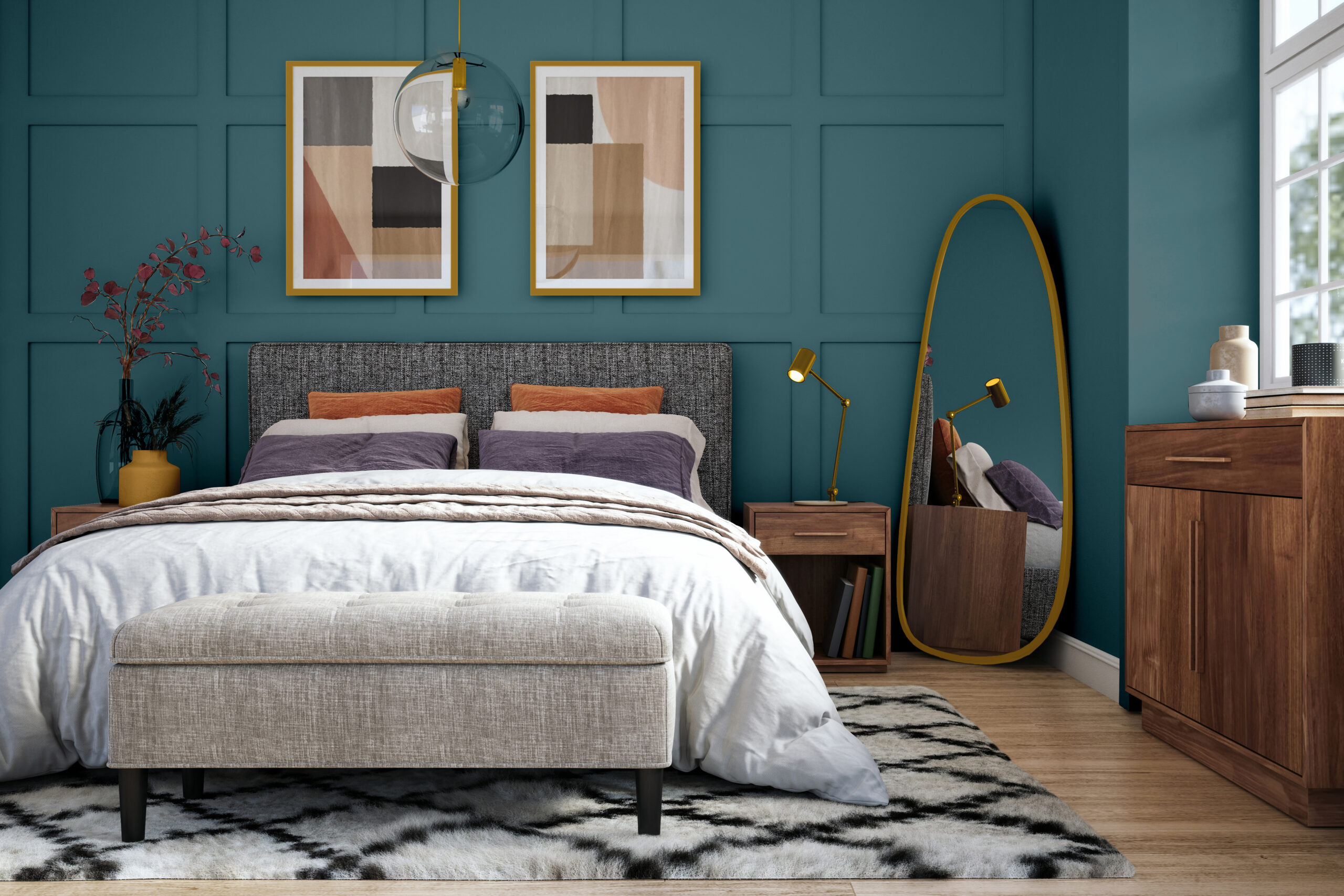The Commercial Painting Industry Association, alongside Technology Publishing Company, recently announced the winners for the eighth annual Elevation Awards at the 2024 CPIA Leadership Conference in Austin, Texas.
The commercial honors program recognizes projects ranging from residential exteriors and commercial renovations to floor coatings and wallcoverings throughout the commercial coatings industry. Projects were reviewed and assessed by our panel of industry expert judges, including:
-Michael Capulong, Colour Studio;
-Andre O. Desjarlais, Oak Ridge National Laboratory;
-Brian Jurgens, W.T. Kenney Company, Inc.;
-Jeff Theo, Vulcan Painters; and
-Ken Trimber, KTA-Tator, Inc.
The 2024 Elevation Award Winners are as follows:
New Construction: Reed College Watzek Sports Center
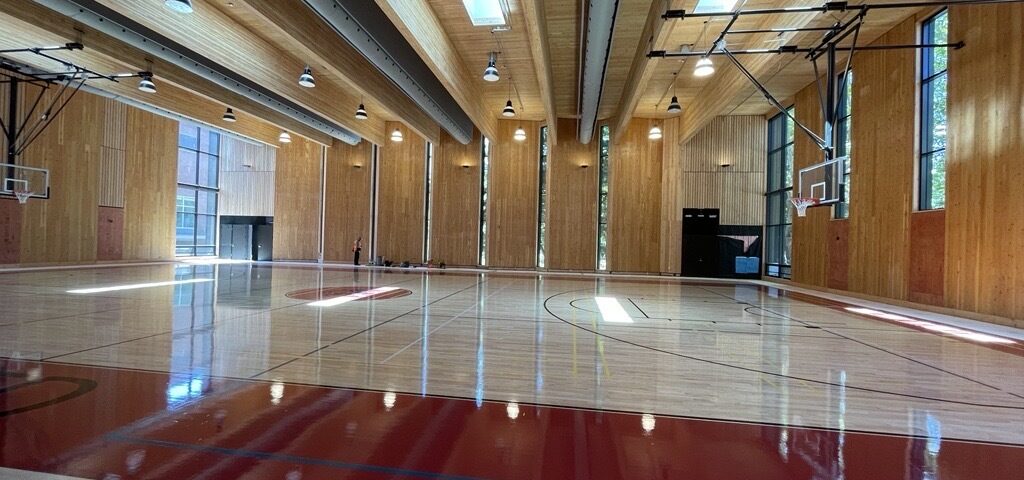
Project Location: Portland, Oregon
Contractor: Siegner and Company
A winter storm in 2021 resulted in a roof collapse at Reed College’s Watzek Sports Center, and after assessing the damage it was determined that not only was a renovation of the existing building necessary, but it was also the right time for a substantial addition to the Sports Center.
The renovation work included improvements to the existing locker rooms, offices, common areas, as well as the original entrance. The new addition featured a basketball gym, fitness rooms and another entrance. The new basketball gym featured mass timber framing,
T&G roof decking, and Cross Laminated Timber (CLT) wall panels.
The mass timber elements of the new Sports Center were specified to receive “Timber Pro” Log & Siding with an added amount of titanium oxide to give a more uniformed appearance. The architectural coatings were supplied by Miller Paint, a northwest company with a long history of being the preferred paint supplier for Reed College. All high-performance coatings were supplied by PPG.
During the course of construction an unexpected heavy summer rain occurred prior to Siegner & Company starting the contract scope. Unfortunately, the roof wasn’t completed, and it resulted in water soaking the T&G roof decking, laminated beams and cross laminated timber panels, causing stain damage to the exposed surfaces. Despite over three hundred hours to remove water stains, Siegner and Company were able to apply, finish and execute our original contract scope of work.
Flooring: Santa Fe Trail Middle School
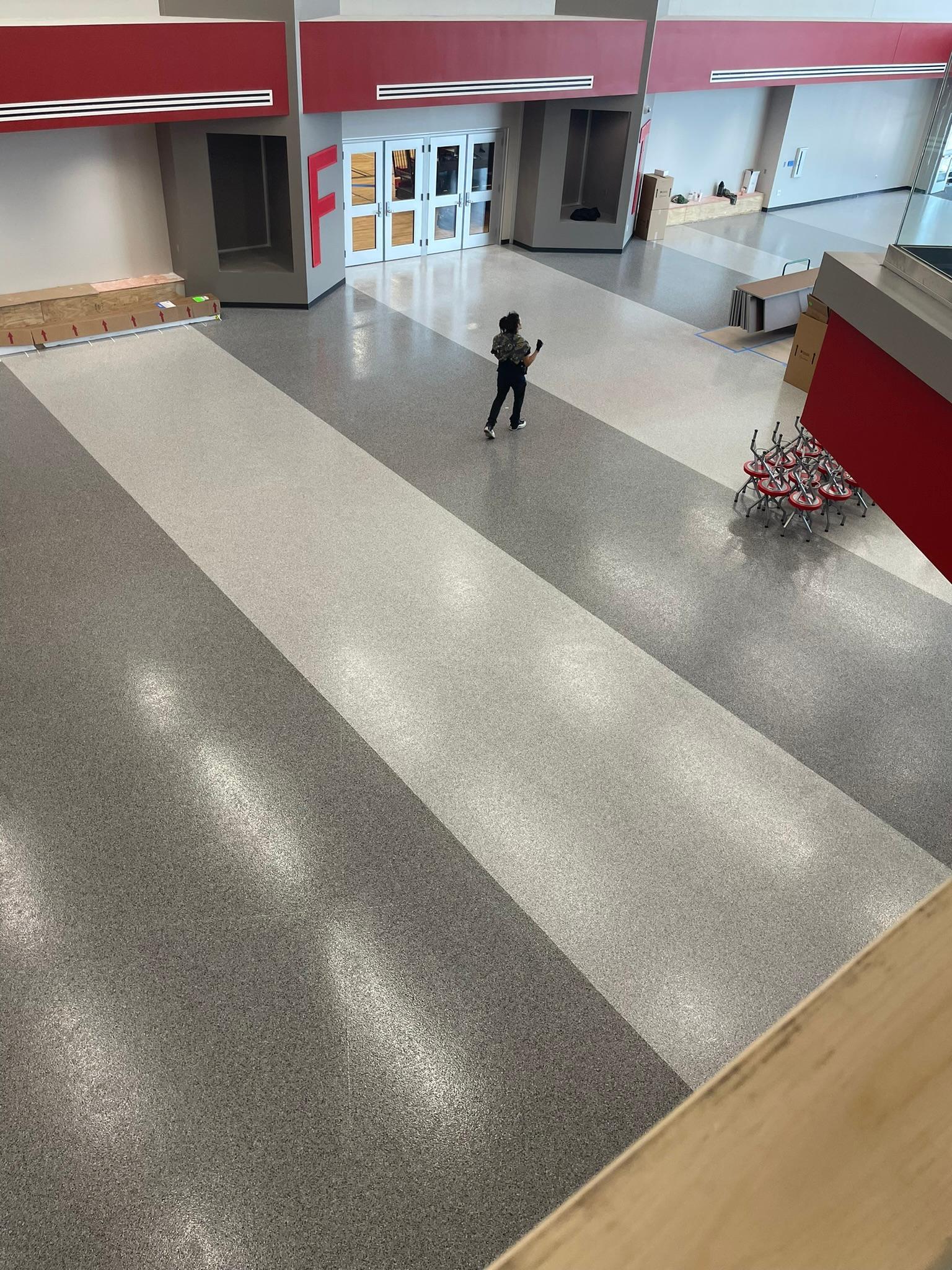
Project Location: Olathe, Kansas
Contractor: Uni Floor Inc.
For the newly constructed Santa Fe Trail Middle School, Olathe Public Schools—the second-largest school district in Kansas—called on commercial flooring installer Uni Floor Inc., banking on the firm’s successful track record doing jobs for the district since 1995. They also went with tried-and-true resinous flooring systems from Sherwin-Williams High Performance Flooring based on nearly two decades of successful installations across its many facilities.
Covering more than 63,000 sq. ft. of the new SFT building, the specified flooring required two primary qualities: 1) durability to withstand the rigors of roughly 800 students and faculty traversing the areas daily, and 2) ease of upkeep so maintenance staff could keep the
flooring clean and looking like new over the long term.
Uni Floor covered corridors, science labs, locker rooms, the pool deck, auditorium seating areas, restrooms, the kitchen and lunchroom, steps and more throughout the new SFT. Installers applied the finishing touches in April 2024, enabling the school to open as planned for the fall 2024 semester.
For the SFT project, Uni Floor installers applied three primary Dur-A-Flex systems, including Dur-A-Chip, Dur-A-Quartz and Shop Floor. Each installation required standard surface preparation involving grinding and/or shot blasting the new concrete. The crew
achieved a minimum concrete surface profile (CSP) of 3 to create sufficient surface area for the flooring material to bond with the concrete.
Mixed-Use Commercial: Palace Theatre at TSX Broadway
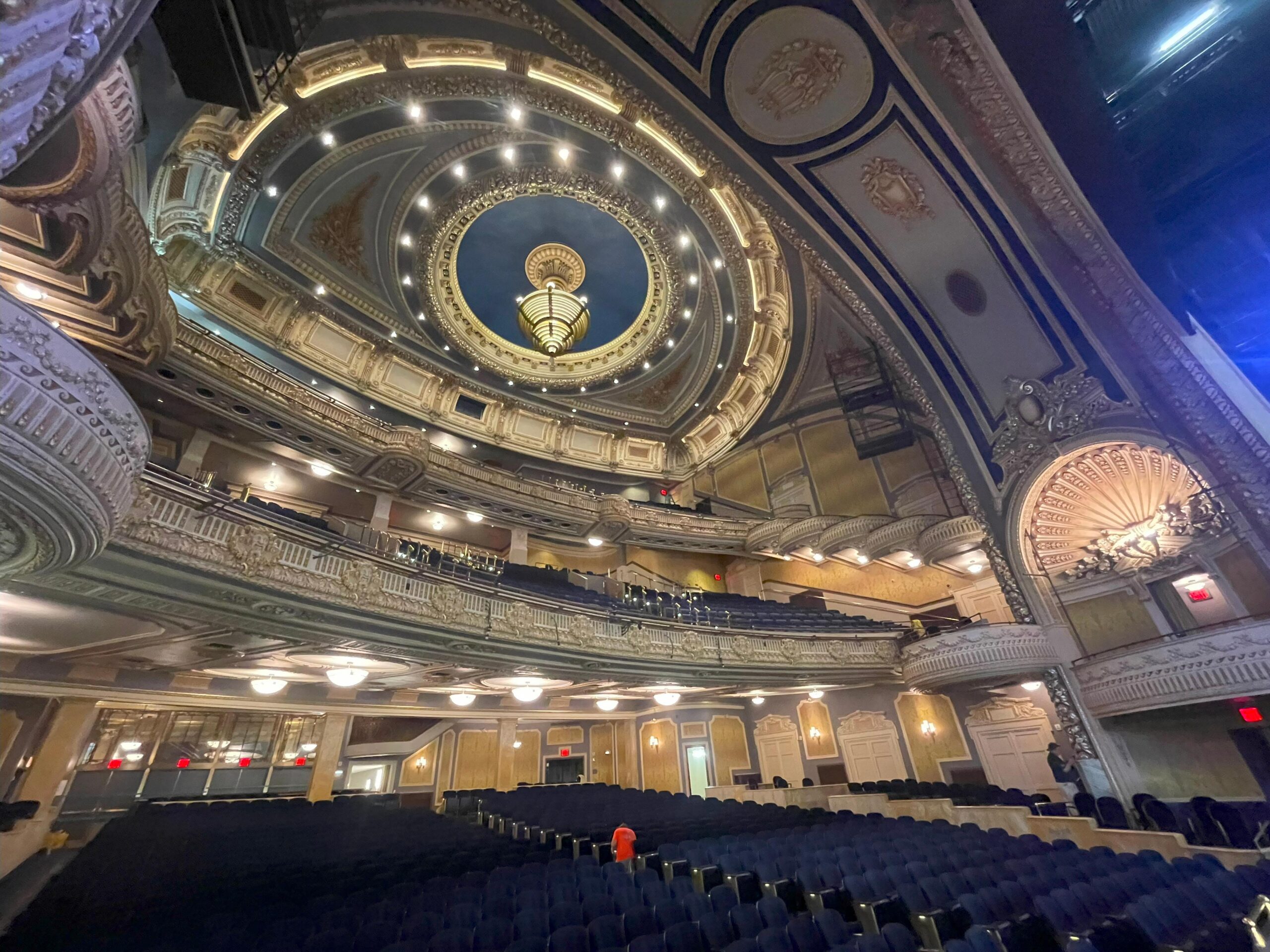
Project Location: Times Square, New York City
Contractor: EverGreene Architectural Arts
TSX Broadway is home to a 470-foot-tall mixed-use tower located in the heart of Times Square. The 550,000-square-foot tower occupies 1568 Broadway, and include commercial, hotel and performative spaces, as well as the 108-year-old Palace Theatre—one of the earliest surviving theatres in the Times Square district.
It was constructed between 1912 and 1913 in the Beaux Arts style by the renowned Midwestern theatre architects Kirchoff & Rose. The auditorium's interior was designated a New York City Landmark in 1987. The TSX Broadway building was made possible by raising the landmarked theater some 30 feet while completing a full restoration of its interior and exterior.
The EverGreene team began the initial selective demolition and salvage work of the theater interior in 2018, which included taking dozens of rubber molds of existing ornamental plaster. This work was undertaken with great care, and aimed to save as much historic fabric as possible.
Once the historic theater had been lifted to its final location, EverGreene’s craftspeople began the monumental task of restoring the theater's interior finishes. While continuing to thoroughly stabilize the historic plaster, the team also casted extensive new ornament where the original was not salvageable. At the same time, EverGreene plasterers restored hundreds of square feet of historic three-coat plaster that was previously damaged or removed for the required building systems upgrades. Upon completion of this comprehensive plaster restoration scope, decorative painters went to work transforming the interior finishes with paints from Benjamin Moore.
Institutional: Texas Children’s Hospital
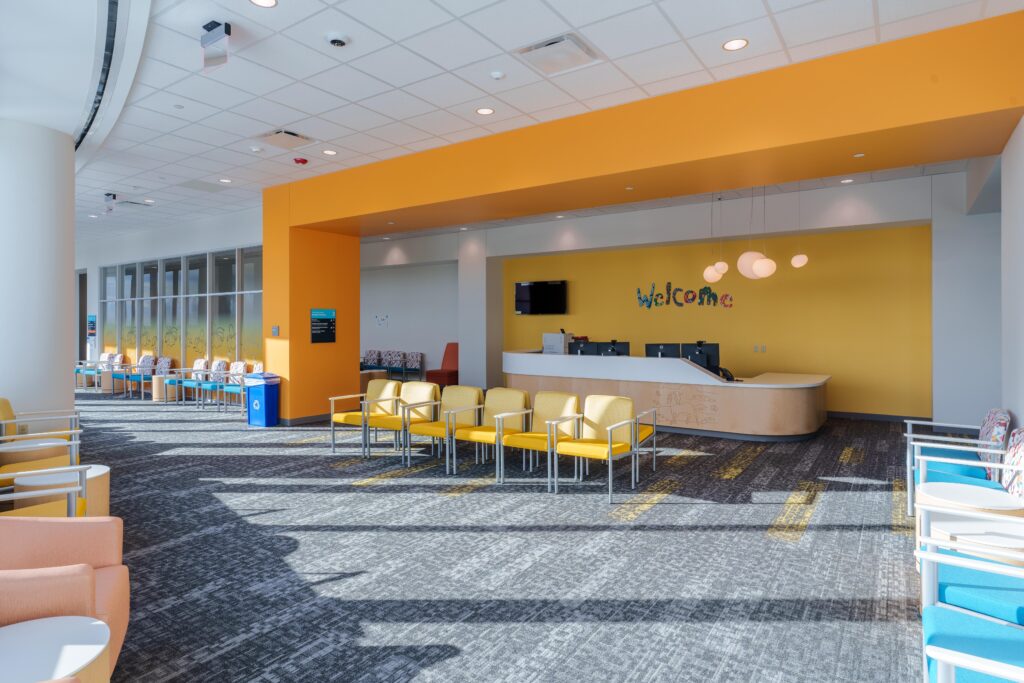
Project Location: Austin, Texas
Contractor: Cherry Coatings
Starting at the beginning of 2022, Cherry Coatings performed painting work on the newly constructed Texas Children’s Hospital right here in Austin. The new 365,000 square foot, 52-bed facility features an innovative design and now serves children and women with a range of services and offerings.
There were two main challenges faced during the duration of this project. The first was the quantity of colors and finishes. Over 50 colors were used in the interior, exterior, and garage of the facility, with each color serving its own purpose. Each also required multiple sheens: flat, semi-gloss, and high gloss.
To manage the high quantity of colors and sheens, Foreman Alexia Barrios went above and beyond, maintaining intense organization of the shop area and implementing a Visual Production Plan.
The second challenge faced was the schedule, including tight deadlines and opening in phases. During the peak of production, over 30 painters worked on this project.
Throughout the project, Cherry Coatings received multiple recognitions from the customer for Safety and Quality. With coatings provided by Sherwin-Williams, Cherry Coatings completed the job in February 2024.
Ancillary/Miscellaneous Services: York County History Center
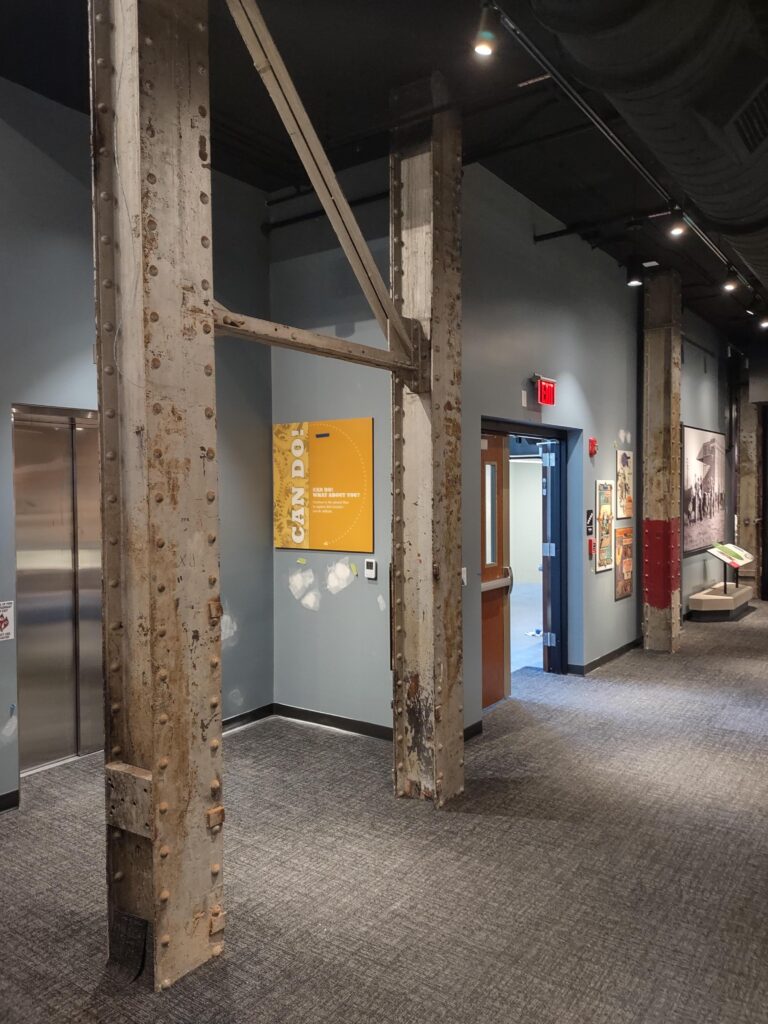
Project Location: York, Pennsylvania
Contractor: Ralph E. Jones
The York County History Center was a historic factory converted into a museum. Ralph E. Jones was contracted to paint all drywall areas, block walls, doors and frames, spray bar joist ceilings, and paint the exterior steel structure. Historic antiques such as milk machines, steam engines, etc. were abundant and the REJ team had to work around them as they were installed before construction.
This project was unique in the application of a clear lead encapsulation material on all existing steel beams so that the public could view the building’s natural condition with no risk of exposure to any harmful contaminants. All conduits and steel that did not call for
encapsulation then had to carefully be painted by hand while keeping all concrete ceilings and brick walls clean and in their original condition. The REJ team had to restore and improve the substrates while protecting the patina of the building.
Several challenges were presented on this project, including but not limited to the project duration, estimator and project manager turnover at REJ and a change in management and staff for all trades. Most notably, though, for the exterior work, REJ was working over sacred burial grounds, which required the use of an 86-foot boom to work over the gravesites to complete exterior work.
Coatings were provided by Sherwin-Williams, along with lead-encapsulating coatings from manufacturers Syneffex and Tara Enterprises.
Judges' Choice: Painted Burro Restaurant
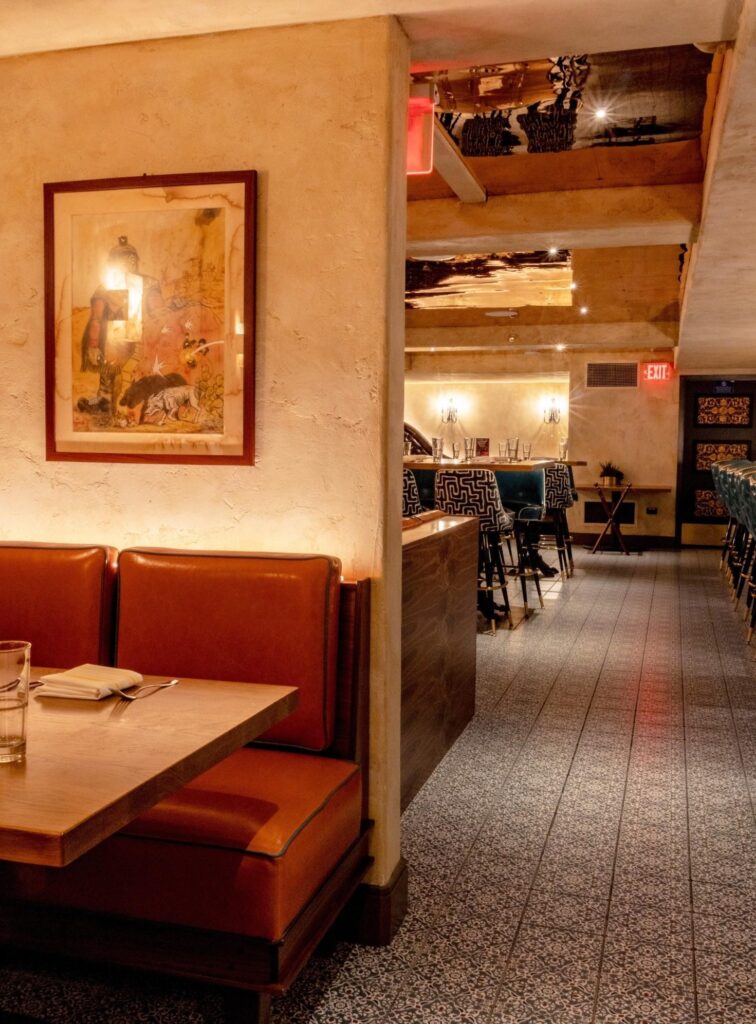
Project Location: Cambridge, Massachusetts
Contractor: Arteriors Decorative Painting Inc.
Arteriors collaborated in the complete renovation of the Painted Burro, a Latin American restaurant in the heart of Harvard Square in Cambridge, with custom wall finish treatments for the interior. The restaurant was to look and feel like the rounded, cozy, soft-edged enveloping interior of an historic adobe in the Southwest.
To adhere to the interior design company's vision, the Arteriors team of three artist/artisans sculpted the corners and wall edges of the restaurant's interior styling — a blending between the walls and moldings, and between plaster and paint. The end effect was to make the applied rough-plastered stucco and warm hand-painted walls in a weather-swept earth-toned palette very natural and evocative of a southwest pueblo interior.
The Arteriors team used venetian plaster as an umbrella term for a lot of different plaster applications. Here, in a manipulation of plaster and paint, the finish had to look semi-rough. The custom, gritty, organic wall finish was comprised of a special blend of aggregate and plaster. Then Arteriors finished the walls with their own patina wash to suggest the passage of time amongst these walls, and also as a protectant for a space that would see busy usage.
